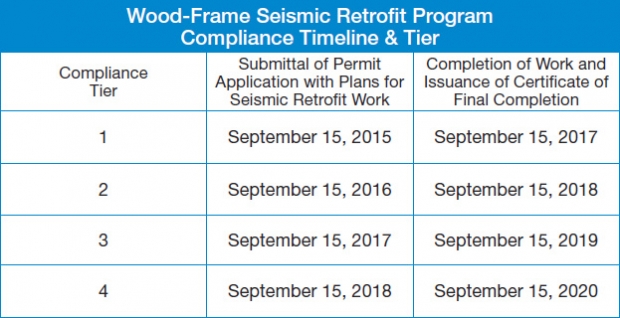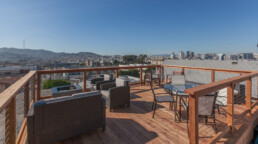New code makes adding a roof deck in San Francisco easier and cheaper!

The SF Planning, Building, and Fire departments make adding a roof deck challenging and expensive.
One of their potentially project killing code requirements is the near universal mandate to add a sprinkler system. Prior to a recent code change, our client would have had to shell out roughly $50,000 to design and install sprinklers throughout the house. Combined with the additional construction time, this requirement was a project killer.
Thankfully, a recent code clarification eliminated this requirement and our client's roof deck is nearing completion.
The essence of the new code is that the maximum non-sprinklered exit distance for single-family homes is now clearly set at 125ft instead of 75ft.
This extra 50ft makes a big difference!
Information Sheet No EG-03 released on March 14th, of 2023.
"For additions and alterations to existing non-sprinklered, R-3 occupancies not exceeding 3-stories, the unit may maintain a single exit and remain non-sprinklered where the resulting exit access travel distance, including from decks, does not exceed 125-feet."
If you do ever add sprinklers, be aware that the required inspections are numerous and challenging during construction and after it is installed, someone will need to pay the required monthly sprinkler monitoring fees for the life of the system.
SF Soft Story Program
What is the San Francisco Wood-Frame Seismic Retrofit Program?
Also known as soft-story upgrades or seismic upgrades these are City required structural upgrades to selected wood-framed buildings in San Francisco. City Retrofit Link.
Why is my building on the list - there is no soft story?
Many building owners will be surprised that the City considers their building a “Soft-Story”. Often this is because their building does not have any significant openings on the ground floor and doesn't look anything like a “Soft-Story”.
The reason is that the City's criteria for “Soft-Story” is broad and does not consider size of openings.
If you answer “Yes” to the following four criteria the City considers your building a “Soft-Story”
1. Was the building built before 1978?
2. Is the building 3 stories or 2 stories over crawlspace?
3. Is there 5 or more dwelling units?
4. Is the lowest story wood-framed?
Why is my building on the list - I already upgraded it?
Another issued building owners have is that they have already done significant seismic retrofitting work.
In these cases the City is requiring you to prove that the work done meets one of the current engineering standards as stated in the Ordinance. This means Plans and Calculations still need to be submitted to the City, and we can do that for you.
The amount of construction needed will be less, possibly even none but every building is different and we cannot tell you how much or how little you will need to do until we have completed the design.
The City has considered these situations and created a form called the Optional Evaluation Form to deal with it, sort of. The purpose is allow owners to submit previously approved Plans along with new Calculations showing that the work done meets their current standards. The City is allowing owners to submit the Optional Evaluation Form at any time so if you have not submitted a Screening Form you should do that first. The City has sent letters and posted menacing signs on all buildings that have not submitted the Screening Form. The issue with the Optional Evaluation Form is that it only applies to buildings where no work needs to be done and most buildings will need a small amount of construction to comply. Our suggestion to building owners is let us worry about which form to submit and how to get construction costs down.
We can help reduce construction costs in two ways. First we closely review all of the work that was done and make sure that you get credit for that work (however, older moment frames typically will not meet today's standards) and second by our intimate knowledge of the one of the newly approved engineering standards. This standard requires modelling the entire building instead of the more common approach of modelling just one floor. This standard cannot be used for every building but if your building qualifies it can significantly reduce the amount of construction required.
However, the cost of design is not reduced. The reason is that the City is requiring the same level of documentation regardless of what work has been done. The City still wants plans and calculations. In many cases the amount of work we need to do is actually more due to the additional time required for investigating and evaluating the existing work, pulling microfilm records, etc.

The City & County of San Francisco has defined four Tiers of buildings and assigned permitting and construction deadlines for each tier. Most residential structures fall within the Tier 3 category, and require a permit to be issued by September 15, 2017. The engineering and permitting process can take a few months to complete, so make sure you get started early to meet your compliance deadlines.
Our mission is to offer our clients elegant and practical designs that efficiently address their upgrade needs. We work closely with contractors, property owners and builders every day. Every property is unique, and we take the necessary care and time to ensure that each design we offer is the best possible fit not only for the building but for the client as well. Let us sweat the details and give you peace of mind as our experienced team of professionals handles your permitting.


You must be logged in to post a comment.